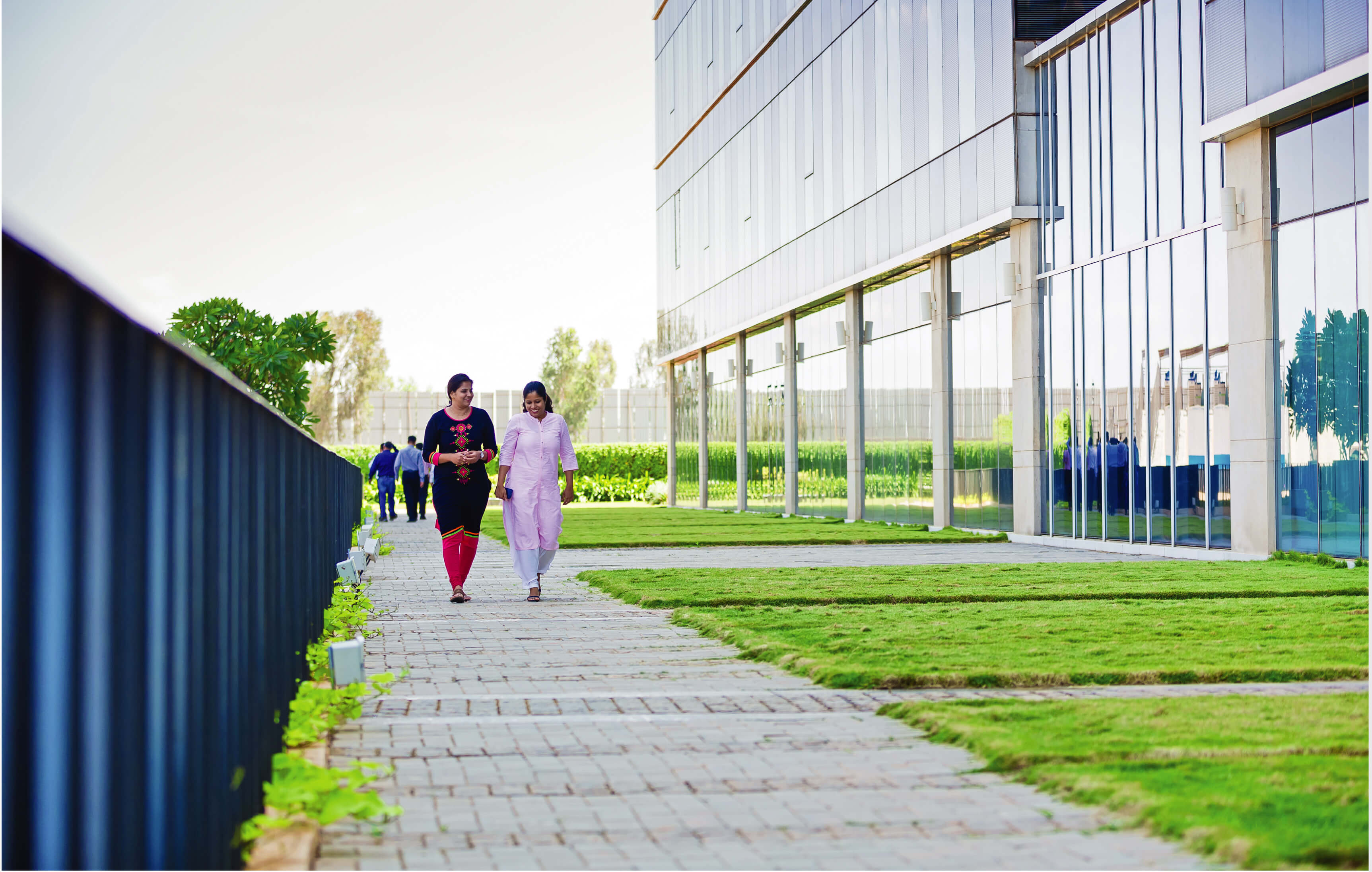
“I want to create a place where people can come together and enjoy an unprecedented quality of life. Our development needs to not only add value to society, it must also give back to society.”
Snehdeep Aggarwal, Chairman

What makes a great place a great place? A simple question with profound implications.
We believe the answers lie in the identity it projects, the experiences it promises and the feelings it inspires. That’s why Bhartiya City is designed for life: everyone’s life. With its beautiful, functional buildings and relaxing outdoor spaces, Bhartiya Centre of Information Technology (BCIT) is an integral part of the City, not an afterthought, consisting of IT SEZ and Non SEZ spaces. Here people can have a stress-free walk to work, a productive day at the office and then be home in just moments. We believe this is life how it’s meant to be lived.

“I want to create a place where people can come together and enjoy an unprecedented quality of life. Our development needs to not only add value to society, it must also give back to society.”
Snehdeep Aggarwal, Chairman

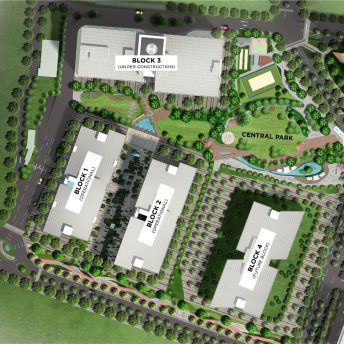
BCIT houses impressively architectured workplaces set within an urban park that is landscaped with trees and water gardens. Striking a balance between a businesslike environment for corporations and a relaxing retreat for employees, the BCIT buildings strive to increase productivity and wellbeing at work through carefully considered office environments. Designed for the thriving IT, financial and knowledge-driven sectors, the buildings, facilities and amenities is of the highest specifications.
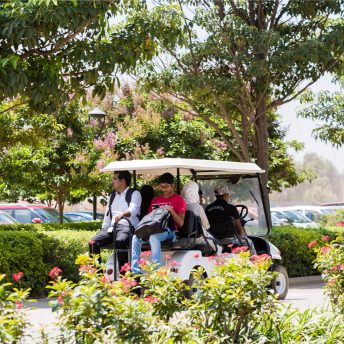
Good connectivity to Bhartiya City with multiple access routes avoiding single point of failure, upcoming fast transit Peripheral Ring Road will connect BCIT to all parts of Bangalore, excellent connectivity to International airport, upcoming Phase 3A Namma Metro line is aligned to Thanisandra Main Road, numerous transport solutions to employees including shuttle service up to a major transportation hub which will be further extended to all other major transportation hubs in the near future.

BCIT is occupied by renowned global clients like IBM, Infosys, NTT India GDC, Maersk, Synechron, Mr. Cooper, MUFG, Ecolab, Sutherland Global, PFS Web , ANSR, etc.

Beautiful parks. Bicycle tracks. Walking to work.. Relaxation and recreation. Day care centre, Outdoor Sports Area, Multi-vendor food courts & F&B zone. Mixed-use retail, eating, meeting and entertainment areas. A comfortable atmosphere that encourages social contact and enhances the very real feeling of a sustainable community. Welcome to the offices of the future. As part of phase one, a hotel and conference centre have been built.
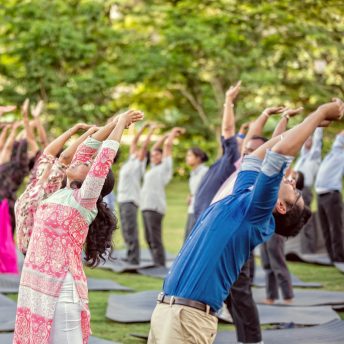
Dedicated multipurpose sports zone, Performing Arts Pavilion with audio-video set up catering to 300+ employees in an informal setting, the ENGAGE program which is aimed at building a vibrant community in the park. It helps build a spirit of collaboration among the park users and helps in exchange of ideas and experiences.
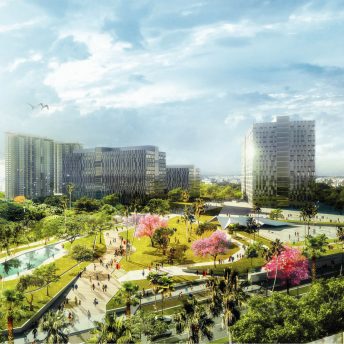
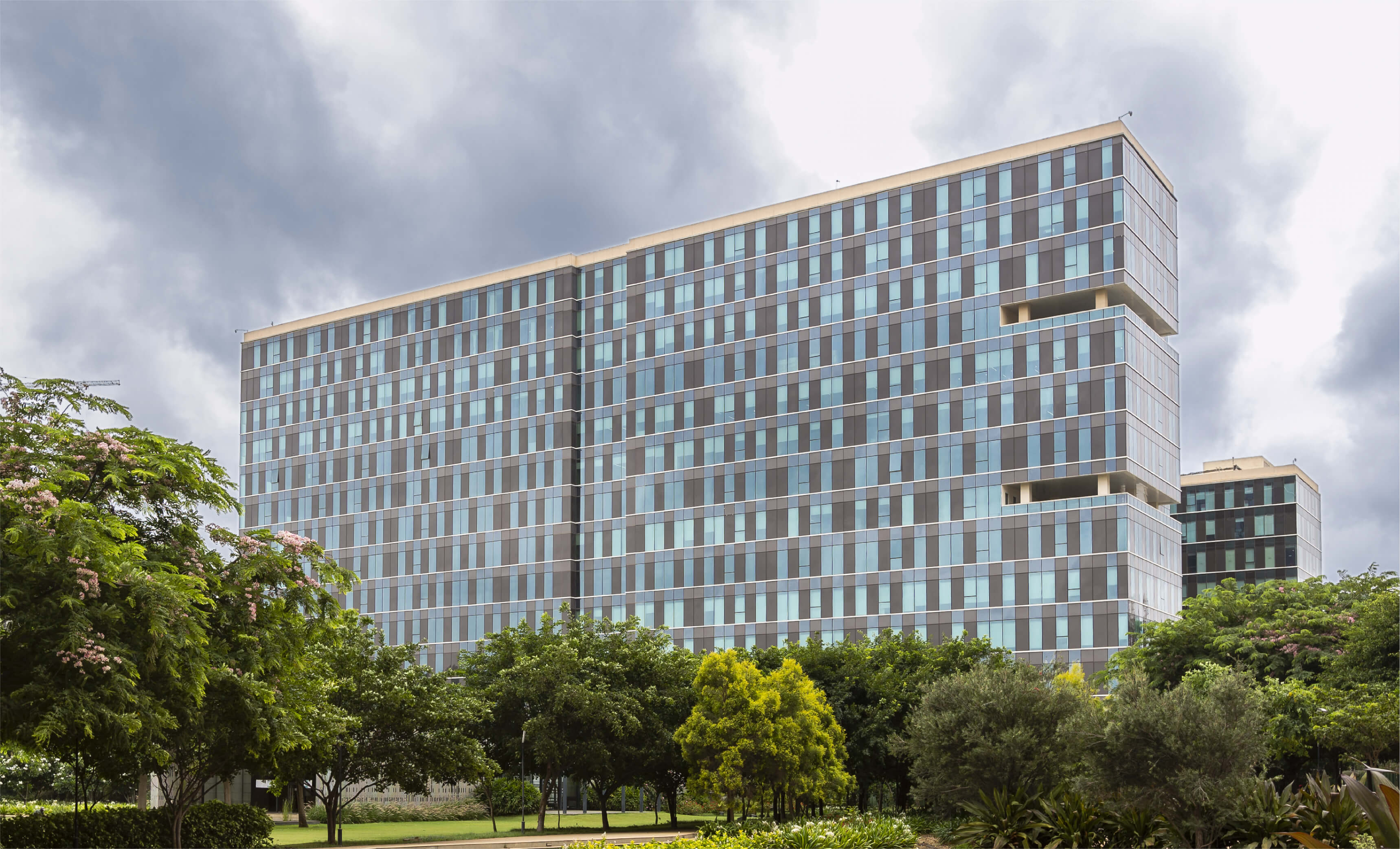
| For Office space enquiry: | ||
| Varun Subramanya | Uddipan Borkakoty | |
| E: varun.subramanya@bhartiyacity.com | E: uddipan.borkakoty@bhartiyacity.com | |
| M: +91 99021 98513 | M: +91 89718 80444 | |
| Harshit Gaur | Lovish Tekwani | |
| E: harshit.gaur@bhartiyacity.com | E: lovish.tekwani@bhartiyacity.com | |
| M: +91 73378 41734 |